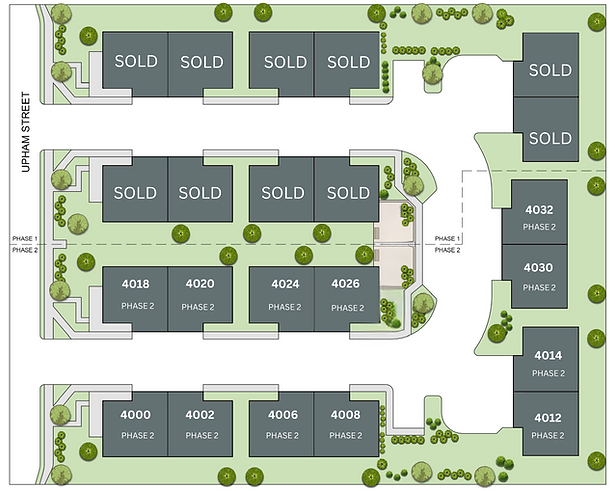Available RESIDENCES
Our homes are meticulously designed to provide spacious, contemporary living spaces with high-quality finishes and state-of-the-art appliances.
ALL HOMES INCLUDE:
-
Exclusive Modern Farmhouse Duplex-Style Homes by Epiphany
-
4 Bedrooms, 4 Baths, Three Levels, Including a Finished Basement
-
Private Outdoor Space, Landscaped Community Space
-
Designer Kitchens, High Ceilings, and Large Windows
-
Tranquil Suburban Feel with Easy Urban Access Just West of The Highlands Neighborhood
Exclusive Phase 2 Presales Now Open!
- Priority Access: Be among the first to choose from our limited selection of premium homes.
.png)
.png)
PHASE 2
Crestone Floor Plan
2,516-2,604 SQFT
4000 Upham Street
4006 UNDER CONTRACT
4012 Upham Street
4020 Upham Street
4026 Upham Street
4030 Upham Street
PHASE 1
SOLD OUT
PHASE 2
Quandry Floor Plan
2,544 Sqft
4002 Upham Street
4008 Upham Street
4014 Upham Street
4018 Upham Street
4024 Upham Street
4032 Upham Street
.png)